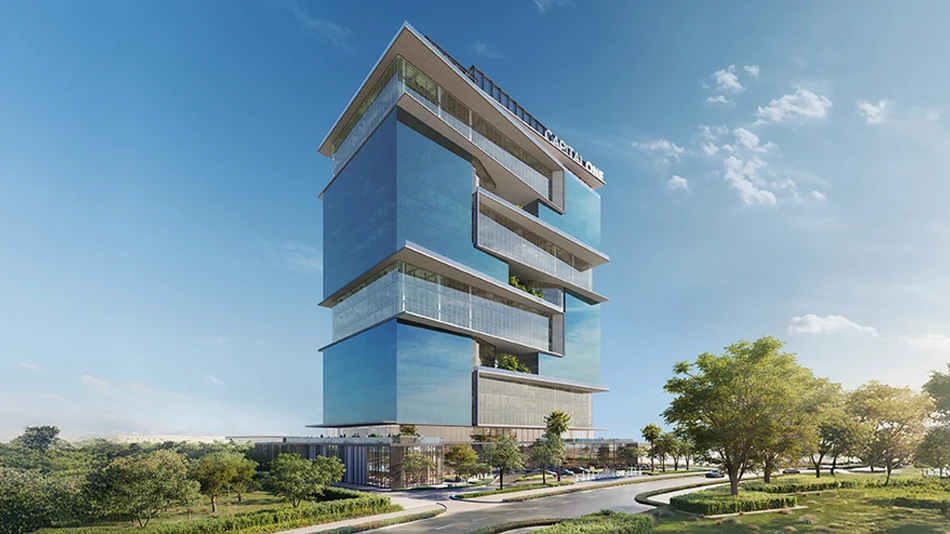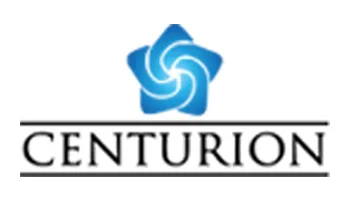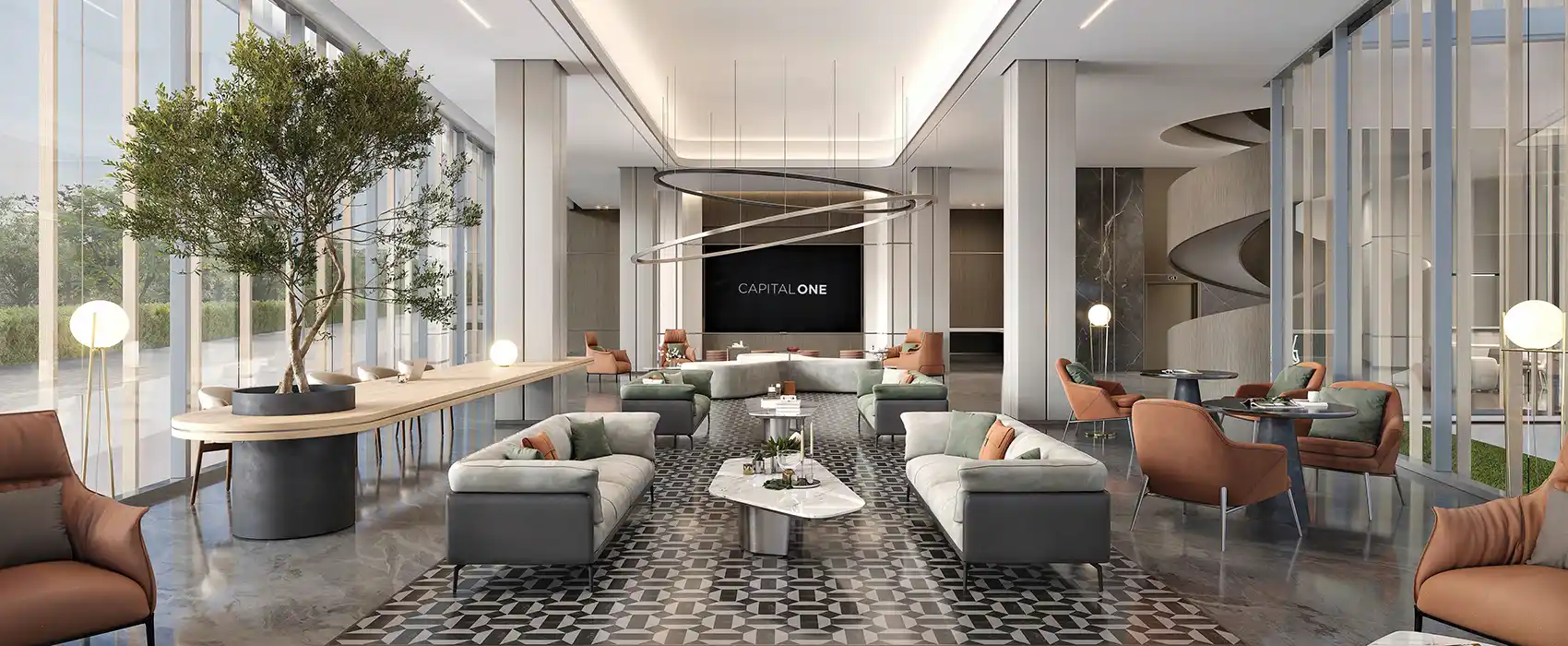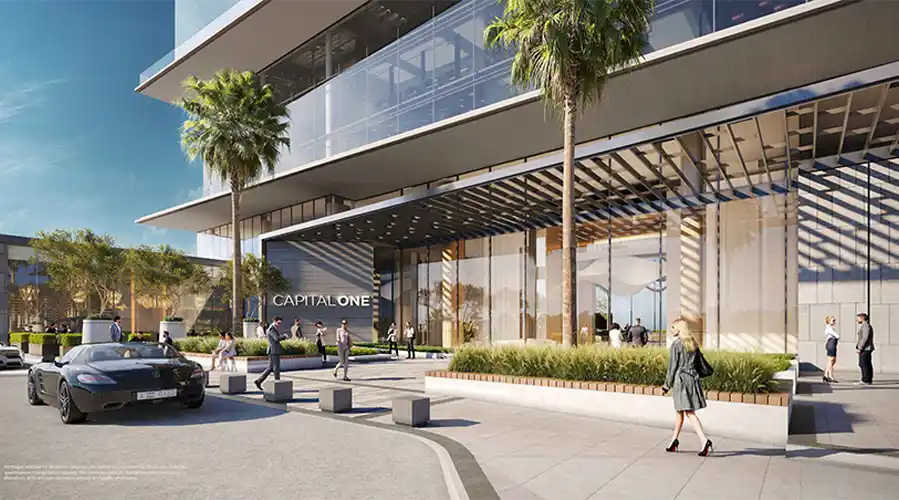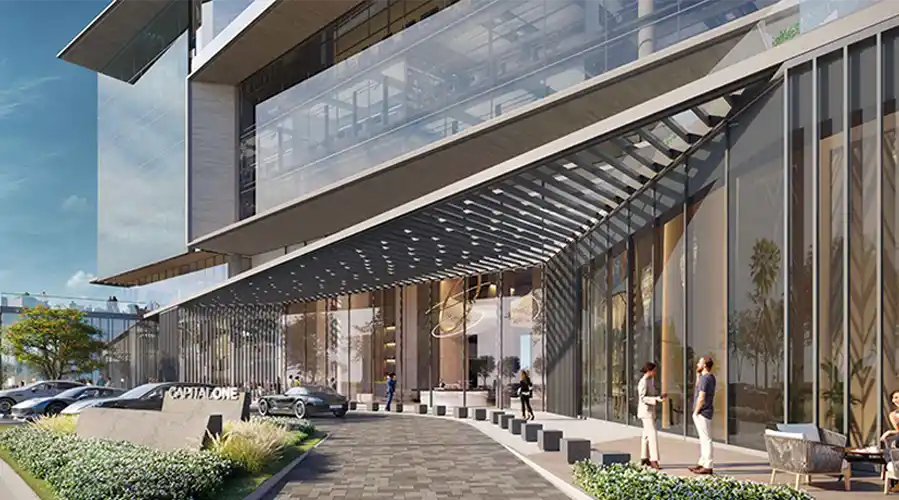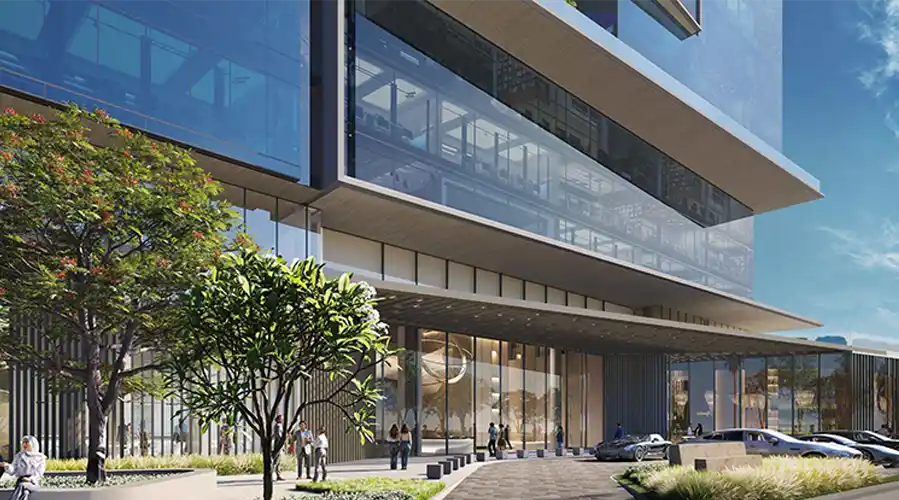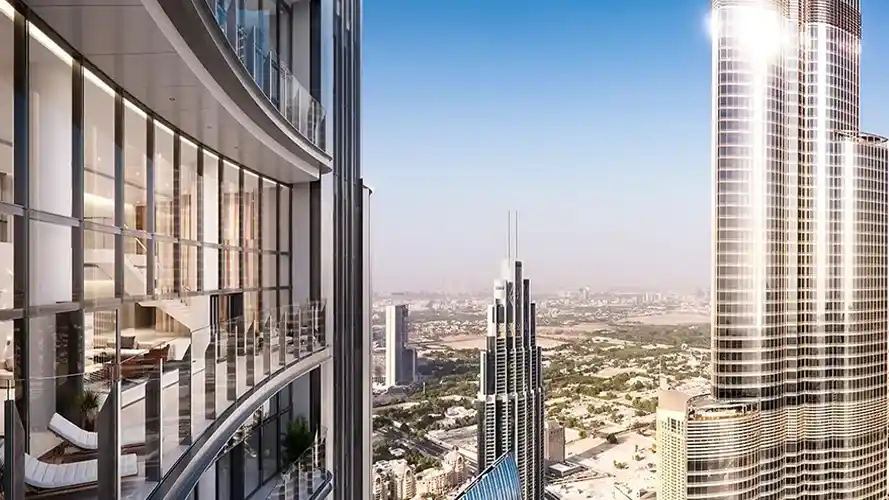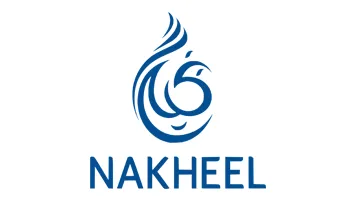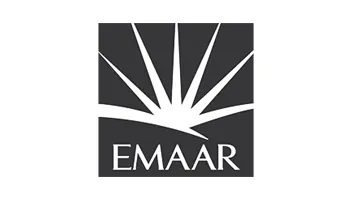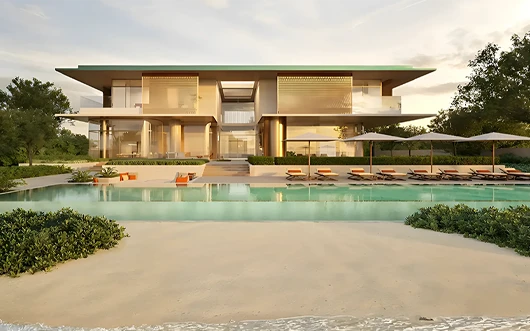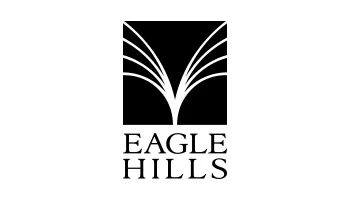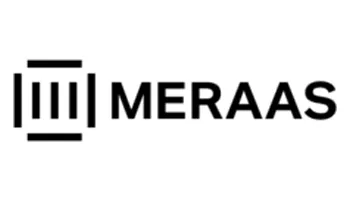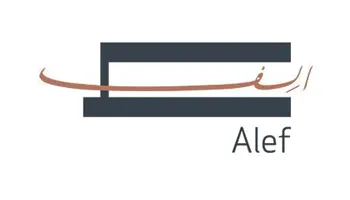Capital One Overview
Capital One at Motor City is a first-rate commercial structure that embodies elegance, creativity, and usefulness developed by Royal Centurion Real Estate Development. This 22-story masterpiece reimagines workplace luxury, providing businesses with a premium environment to thrive in the heart of a city known for its vitality and ambition. Its cutting-edge design & innovative construction make it an excellent complement to Dubai's ever-changing skyline.
Every aspect has been carefully planned to create an environment that promotes development and productivity. Capital One provides a variety of office spaces designed to meet the demands of modern businesses, including startups, existing organizations, and boutique firms looking for a classy location. The interiors radiate professionalism & flair, thanks to innovative technologies, premium finishes, and adaptable layouts, while the facade is eye-catching due to its elegant design.
The structure goes beyond traditional office spaces, including lifestyle components to improve work-life balance. From spacious co-working areas to beautifully designed terraces, the project promotes creativity and cooperation. The addition of lively common spaces and outdoor seating zones turns it into a networking & relaxation hotspot. With features like a rooftop recreation deck, a sophisticated executive lounge & high-speed lifts, the facade provides both residents and guests with an unparalleled degree of luxury.
Amenities
 Kid's Play Area
Kid's Play Area Gymnasium
Gymnasium Swimming Pool
Swimming Pool Schools
Schools Sports Facilities
Sports Facilities Playground Areas
Playground AreasAvailable Units
About Location
Dubai Motor City
Capital One is conveniently positioned at Motor City, providing companies with unparalleled connection & convenience in the center of Dubai. The project is located in Motor City, a bustling area recognized for blending the adrenaline of motorsports with a tranquil suburban ambiance. This prominent location provides convenient access to SMBZ Road, guaranteeing that significant commercial centers such as Downtown Dubai, & Dubai South are only a short drive away. Tenants may visit a variety of surrounding attractions, including the Dubai Autodrome & open spaces that encourage relaxation & outdoor sports.
Capital One's master plan embodies a concept of modern commercial architecture produced by Royal Centurion Real Estate Development, tailored to the demands of forward-thinking businesses. The building's 22 levels combine modern infrastructure with lifestyle-enhancing amenities to create an atmosphere that goes beyond traditional workstations. Its layout encourages cooperation & innovation by deliberately combining private office units, outdoor co-working zones, and communal conference places. The design prioritizes accessibility & comfort, with deliberately organized spaces that feature several high-speed lifts, broad hallways, and allocated parking spots to allow for easy transit across the building.
Floor Plans of Capital One
Office
50/50 Payment Plan

20%
On Booking
30%
On Construction
50%
On HandoverFrequently Asked Questions & Answers
*You can always unsubscribe from mailings by clicking "Unsubscribe" in the letter
New Properties in Dubai
Our Expert Will Assist You in Finding the Perfect Property in Dubai
Luxury One Real Estate
Senior Sales Advisor
