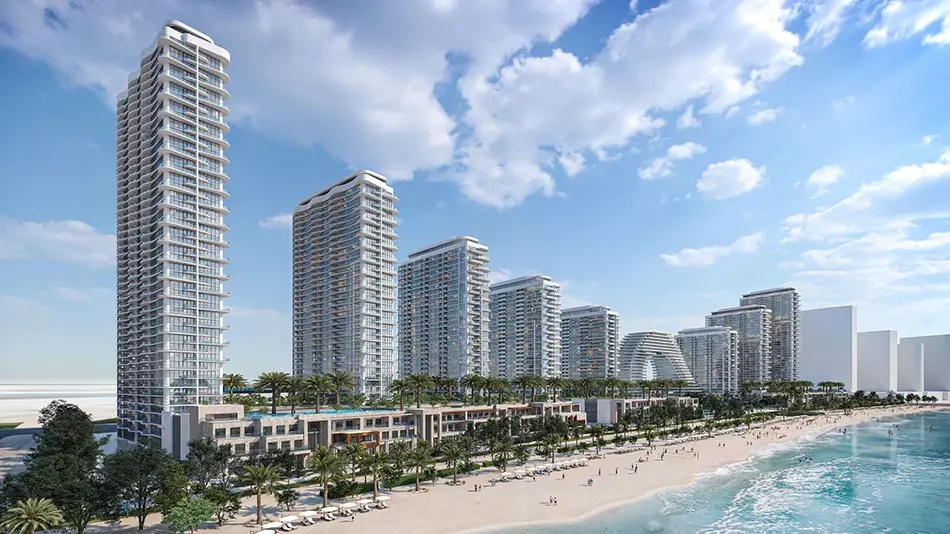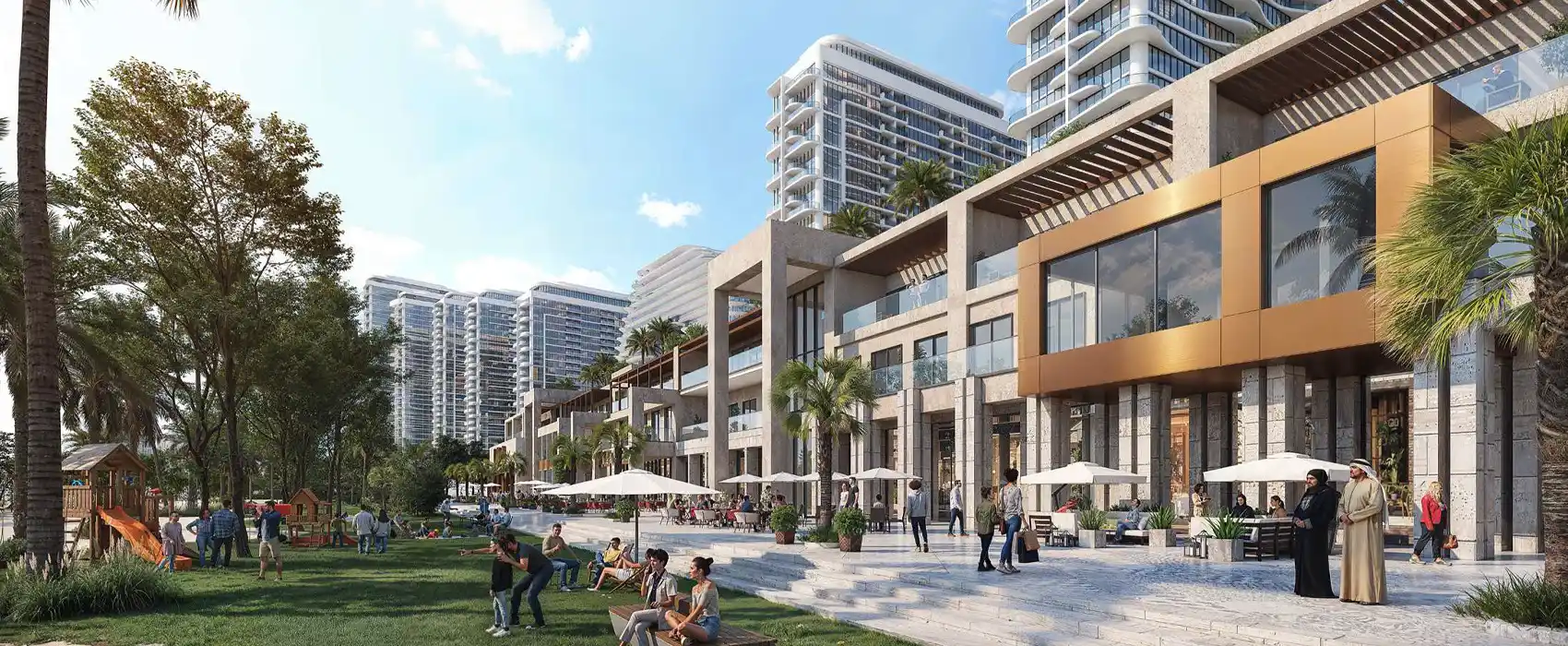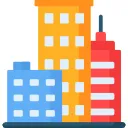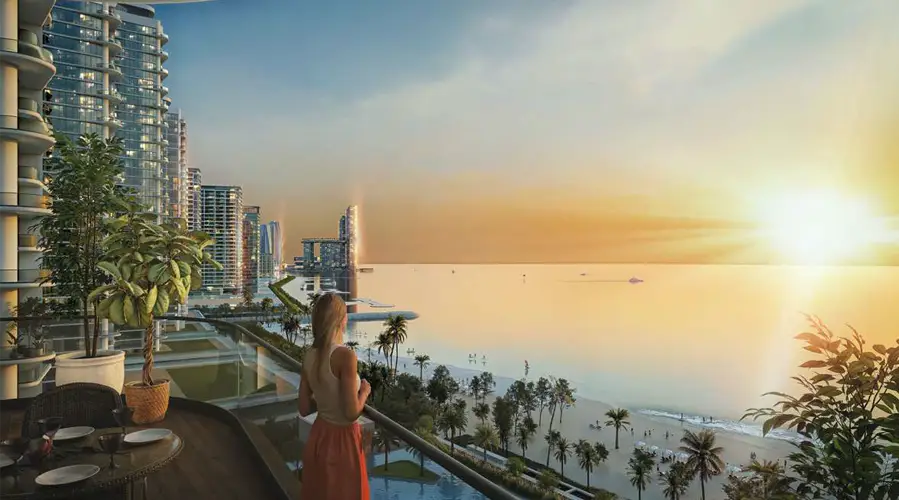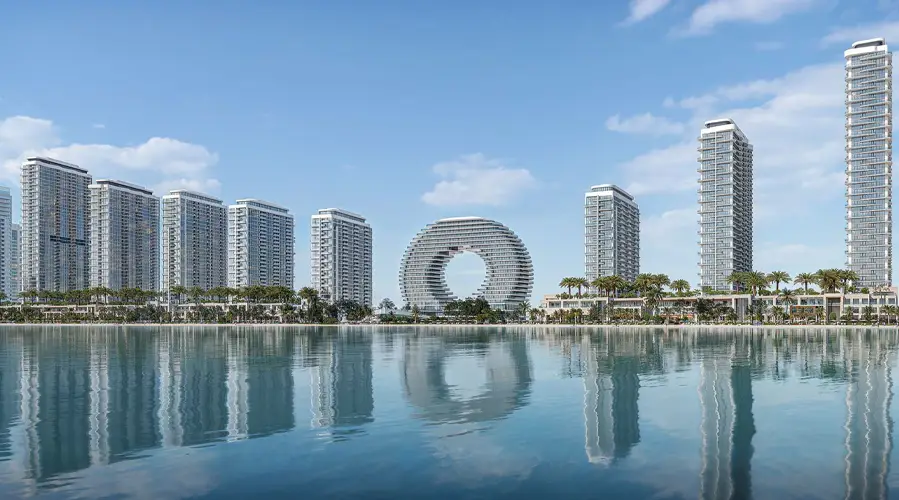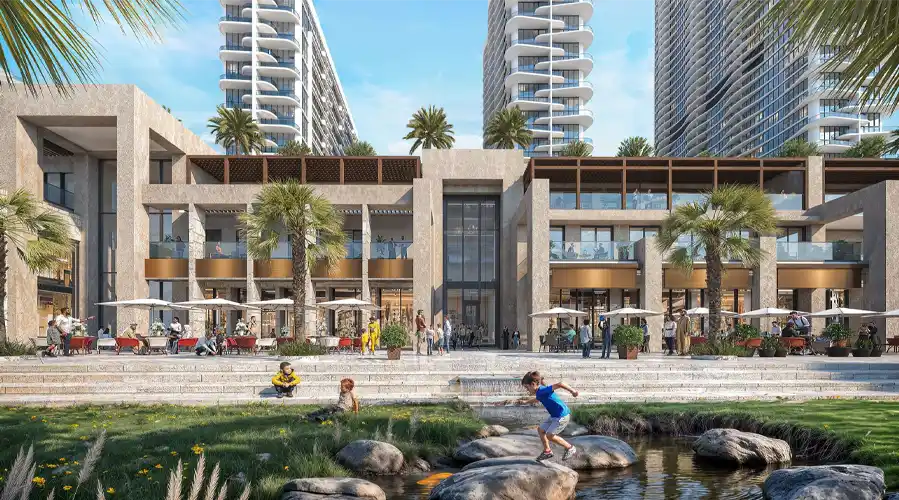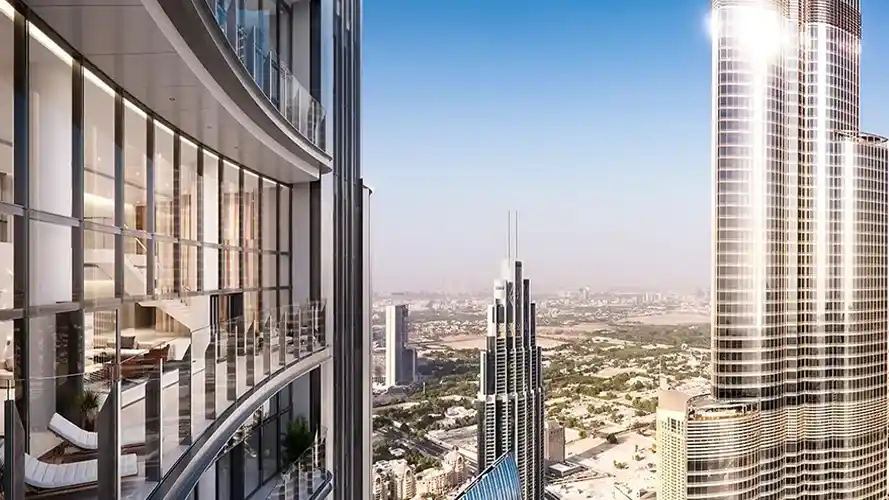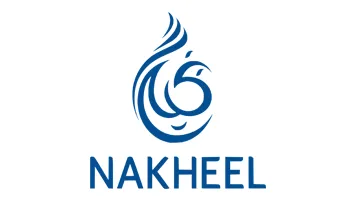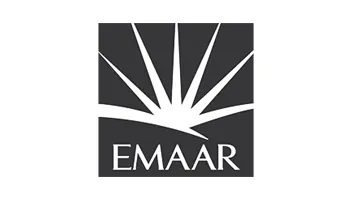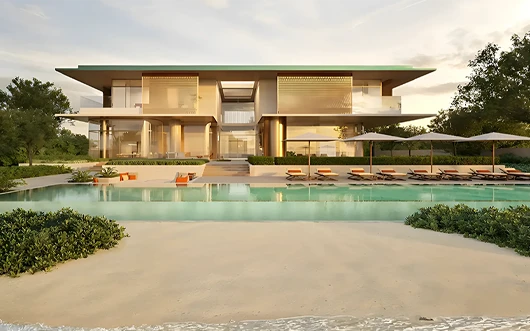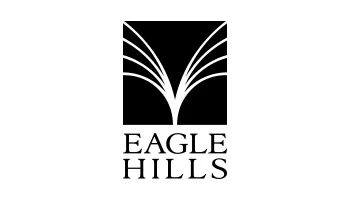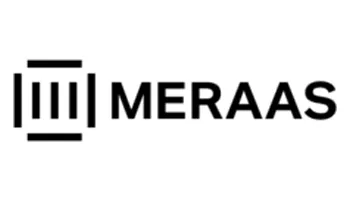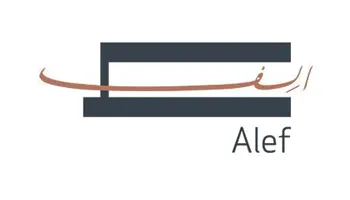Sobha Aquamont Overview
Sobha Aquamont by Sobha Group at Downtown Umm AI Quwain is the latest design seaside congeal, premium 1 to 3-bedroom apartments and duplexes with cuddling the skyline by Shobha Group. It is visionary and stands as a magnificent in the emirates of UAQ that aims to deliver an immersive synthesis-focused housing experience to everyday life. It presents every moment of detail and development that showcases its elegance and precision that only this visionary developer can dream up. The property connects the present affluent to upcoming urban concepts through a descent not just upward but living in nature.
This beachfront image finds its home base by the dramatic coastline as it takes advantage of a seashore that modernizes traditional location concepts. This fast-growing location is 40 minutes away from Dubai, and it connects residents with peace and transportation facilities that most destinations lack. The development finds its ideal location between the thriving worlds of Ras Al Khaimah and Dubai while connecting residents to the UAE's expanding base of growing network. Sobha Aquamont at UAQ Downtown goes beyond practical value as its 11 kilometers of unbroken coastal front meets 07 kilometers of beach parks which gives a sea-inspired character to the development.
The architectural design marks a series of notable achievements by combining emotional aspects with the coastline shift patterns of buildings. There are three residential buildings namely Tower A(G+42), B(G+34), and C(G+26) climb to become a cultural statement of the shoreline reflecting the natural tidal movements of the Arabian Sea. The height of each building follows the direction of overall harmony with each architectural outline. Each dwelling exemplifies staying through its versatile home size range between 565 to 770 square feet. This layout design inherently follows the rules of flow and openness.
Amenities
 Kid's Play Area
Kid's Play Area Gymnasium
Gymnasium Swimming Pool
Swimming Pool Schools
Schools Sports Facilities
Sports Facilities Playground Areas
Playground AreasAbout Location
UAQ Downtown
Sobha Aquamont seaside residence stands out as the exceptional focal point of downtown in the Umm Al Quwain emirate amid a seaside urban setting in the UAE. This seaside development is conveniently located 40 minutes from Dubai by the E11 and 311 highway connections in a prime location between Ras Al Khaimah and Dubai's development areas. The prime location brings more than accessible amenities as it offers easy access to key lifestyle amenities along with peaceful surroundings amid vast coastal areas. Residents of this address will benefit from proximity to cultural centers, retail hubs future infrastructure, and premium leisure areas. The area stretches along 11 kilometers of unrestricted coastline with 7 kilometers of beach parks offering residents a coastal lifestyle defined by rhythmic beach influences.
This Sobha Aquamont presents its master plan, which blends contemporary elements with natural scenery and sophisticated design in a futuristic area. Downtown UAQ's exquisitely designed concept covers 25 million square feet of land across which this coastal urban area establishes a community hub and preserves the natural environment while prioritizing well-being. The developers have organized each area according to the concept of movement and importance, so it includes habitat corridors and walking paths as well as shopping strips brimming with energy and seafront parks.
The different lifestyle areas within the project evolve naturally from one to the next. Each property within this development serves the purpose of providing daily satisfaction through its concept that links cultural centers with pedestrian boulevards and yacht clubs with high-class resorts. The development uses more than half of its total land for green areas as it combines eco-conservation with a luxury lifestyle.
*You can always unsubscribe from mailings by clicking "Unsubscribe" in the letter
New Properties in Dubai
Our Expert Will Assist You in Finding the Perfect Property in Dubai
Luxury One Real Estate
Senior Sales Advisor
