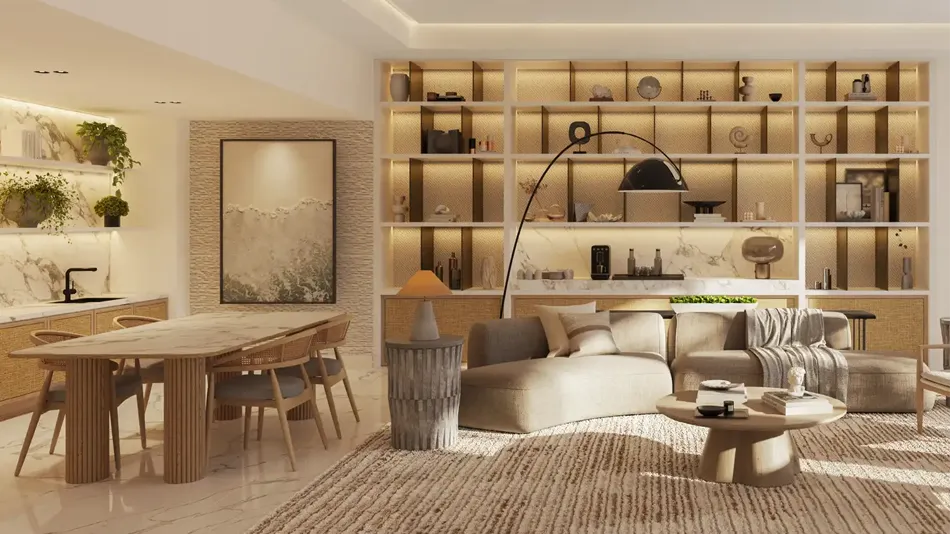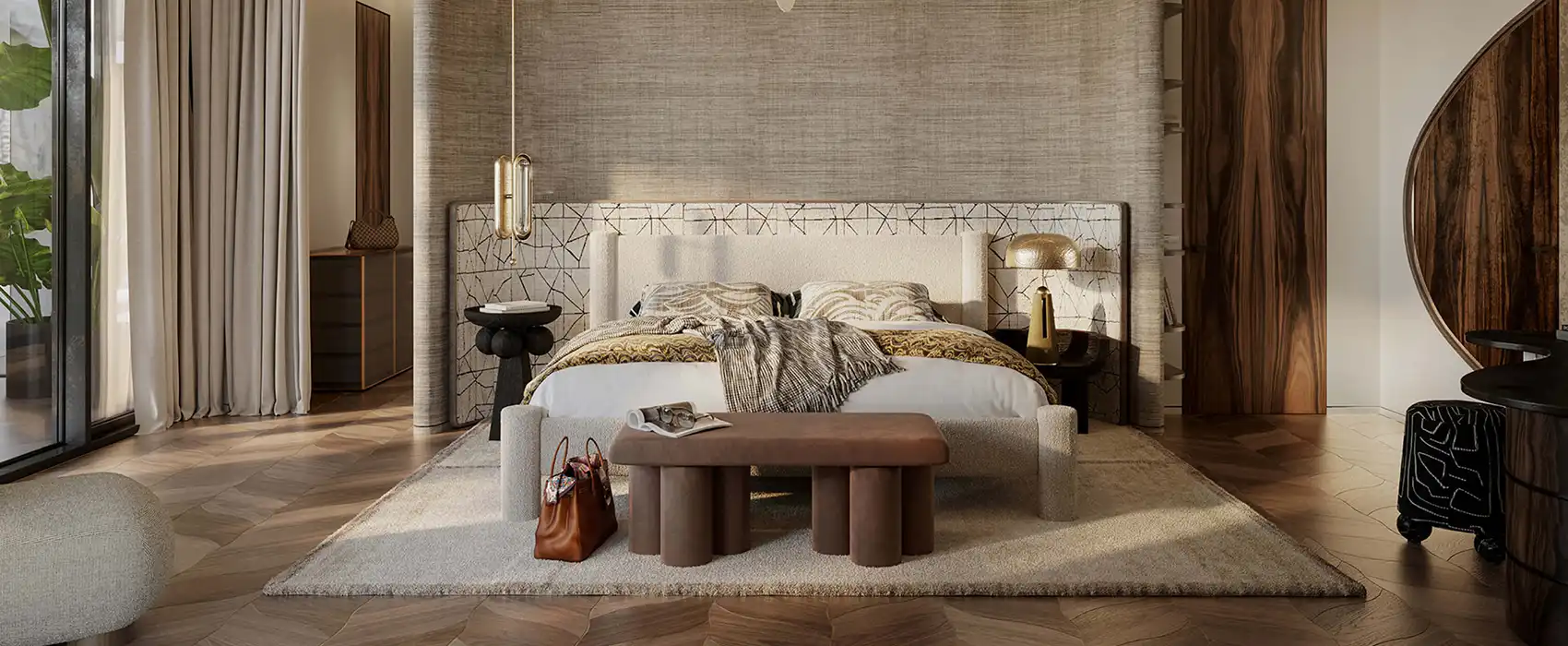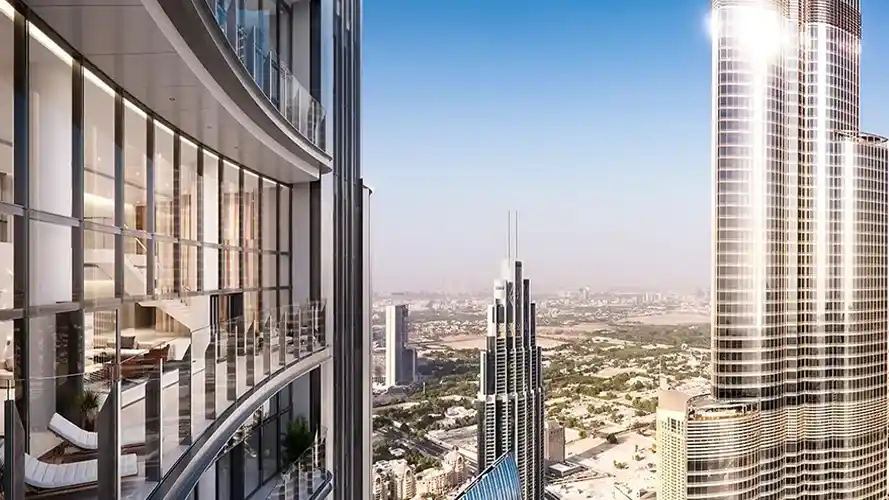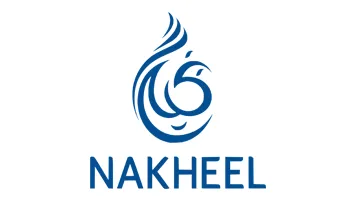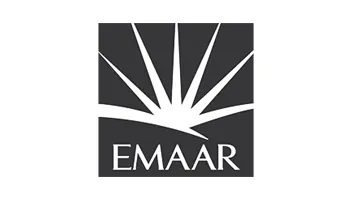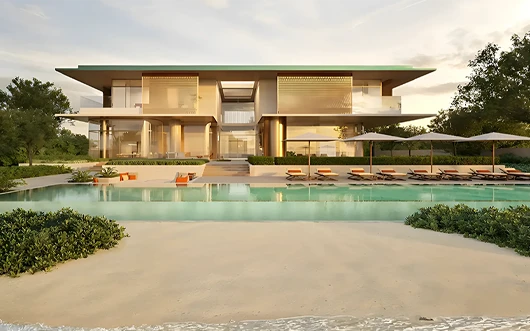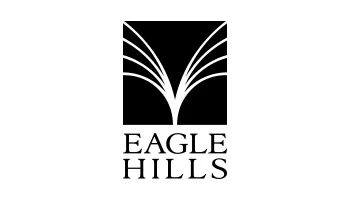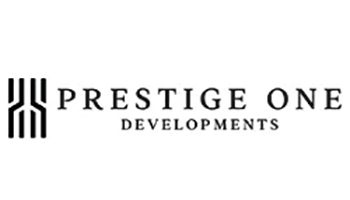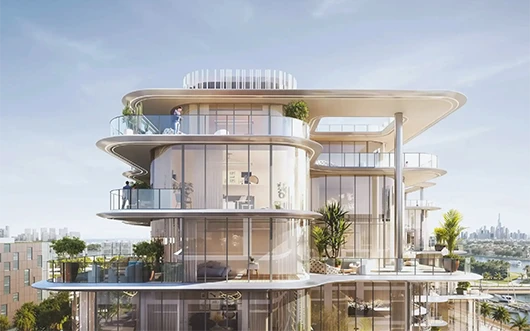AUM 99 Residences Overview
AUM 99 Residences located in DLRC is a fashionable premium engineered work that brings together comfort by AG Properties. The stylish low-rise 12-storey building is a residential building designed to enjoy a Simple lifestyle in the heart of the city. This residential housing has been carefully designed to provide the best possible personal journey for people in the modern city.
Inside Wadi Al Safa 5 (Dubailand Residence Complex), its façade helps its residents access highways such as Emirates Road and Sheikh Mohammed Bin Zayed Road quickly. As it is close to major business and entertainment areas of Dubai, this property is ideal for everyone, be it family or professionals. Living at the competency center and faster connectivity access without a second thought.
A variety of luxurious residences ensure that space, light, and practical features are maximized in each residence. High-quality materials, modern style, and advanced equipment show that the developers strive for perfection and care. Every unit, in addition to its luxury unit, provides a variety of amenities that help improve the lives of its residents. The design of the advanced features such as a fitness center, swimming pool, children's play area, and well-maintained gardens, always focuses on creating a balanced life.
Amenities
 Kid's Play Area
Kid's Play Area Gymnasium
Gymnasium Swimming Pool
Swimming Pool Schools
Schools Sports Facilities
Sports Facilities Playground Areas
Playground AreasAbout Location
Dubai Land Residence Complex (DLRC)
AG Properties was built strategically along Sheikh Mohammed Bin Zayed Road and Emirates Road providing fast access to the rest of the city. It's nearby to Silicon Central Mall, Dubai Outlet Mall, Downtown Dubai, and Academic City. This area offers a range of amenities and affordability, including supermarkets, pharmacies, schools, and clinics. Within Dubailand, residents enjoy easy access to IMG Worlds of Adventure, parks, entertainment hubs, and golf courses. Wherever you enter the business, culture, and qualities of Dubai concurrently transform your home into a universal destination for exclusive residents.
The AUM 99 Residences Master Plan layout is centered on the efficient use of available space and a tidy appearance. The proposal includes communal rooms, walking trails, and open spaces that foster interpersonal relationships. The building has a contemporary design with glass features that improve vistas and let in more sunshine. While offering open areas that are conducive to living, the architecture promotes the seclusion of its occupants. For ease of access, shopping malls, dining spaces, and gardens are arranged on the building's top level. Green concepts like energy-saving devices and adequate ventilation are also included in the master plan. The property was designed to provide an excellent living environment while meeting your everyday needs.
*You can always unsubscribe from mailings by clicking "Unsubscribe" in the letter
New Properties in Dubai
Our Expert Will Assist You in Finding the Perfect Property in Dubai
Luxury One Real Estate
Senior Sales Advisor
